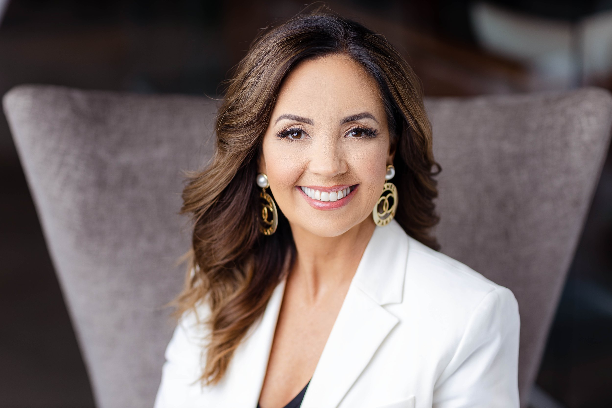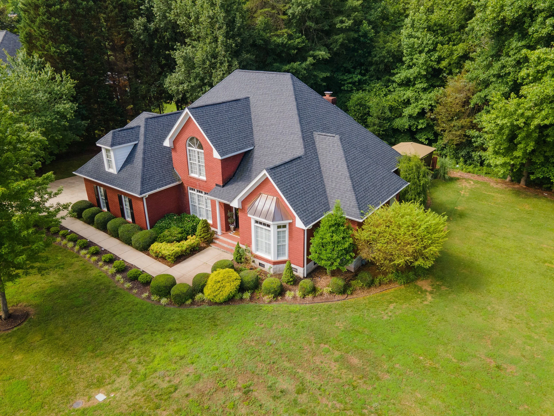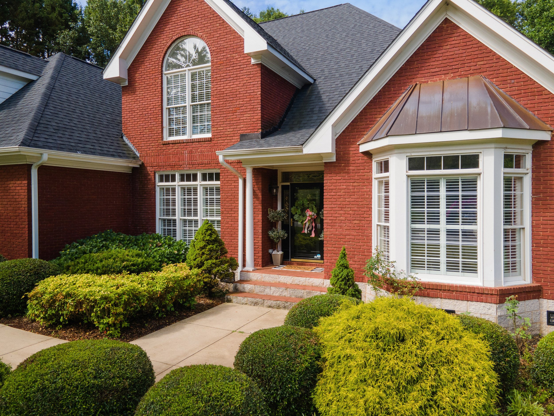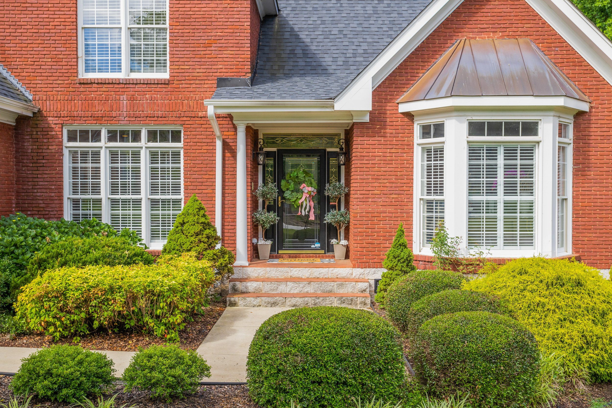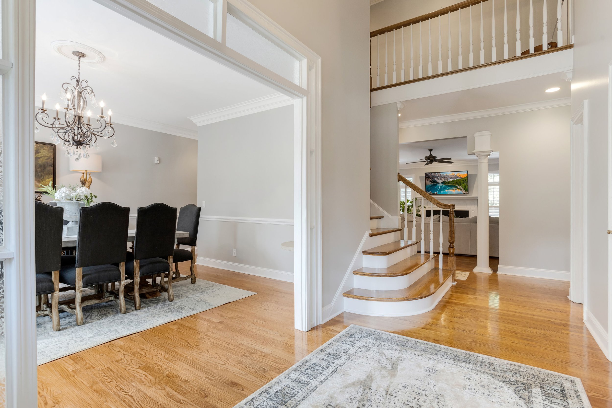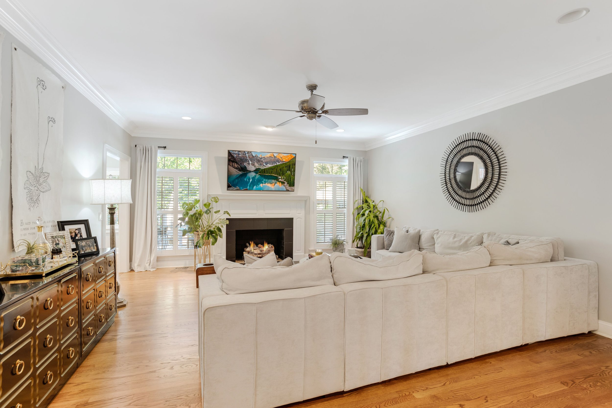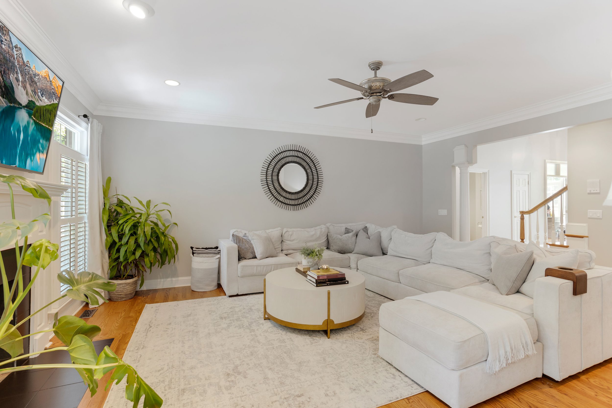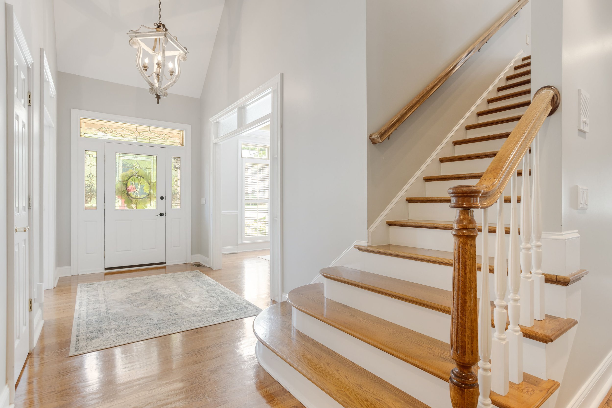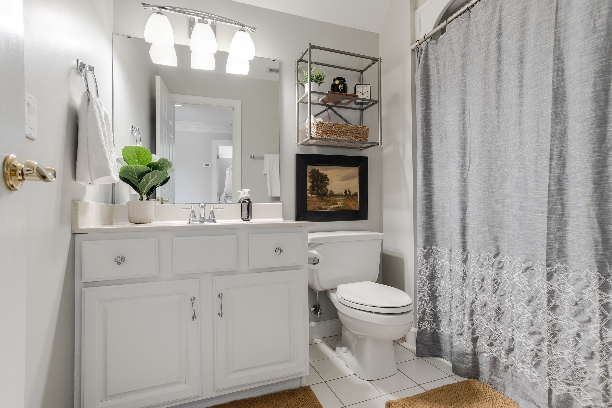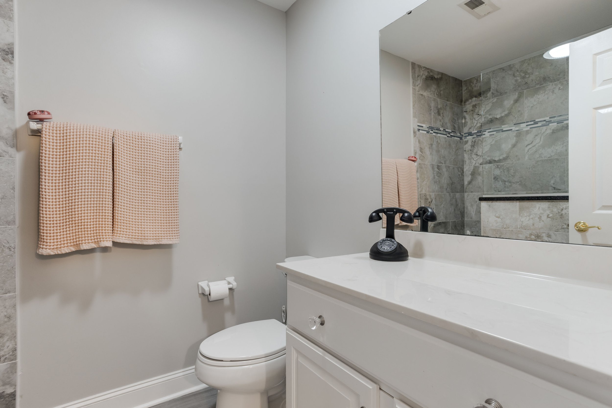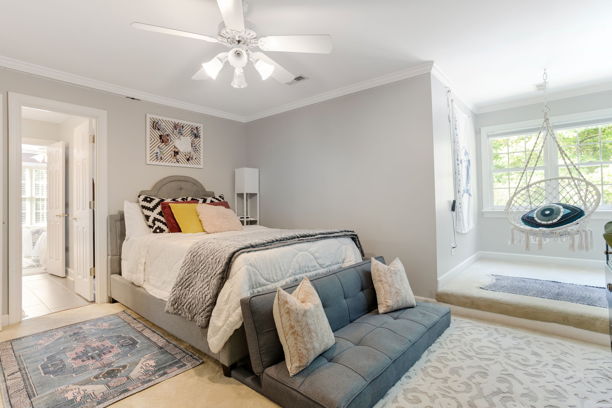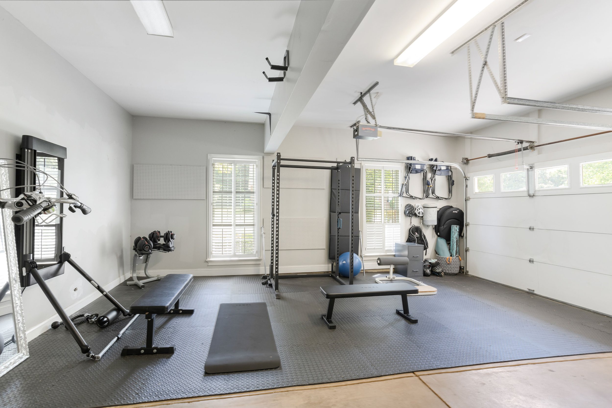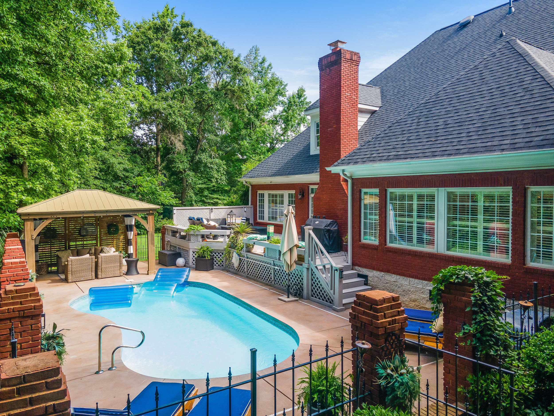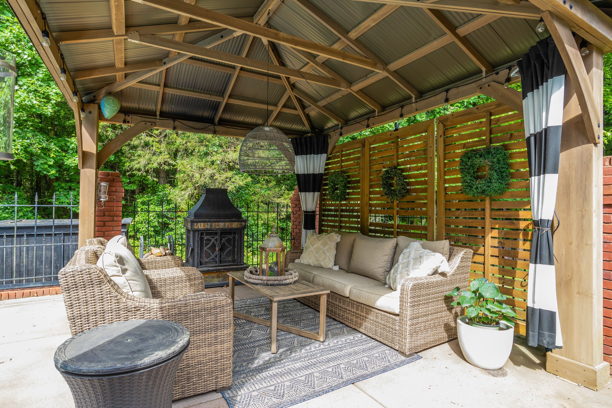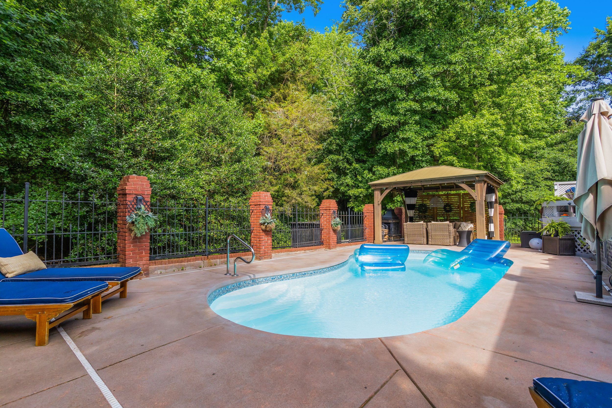
SOLD
~ Luxury Listing ~
RIVERVIEW
105 River Forest Lane
Greenville, SC 29615
Sold $785,000
Presented by Ronnetta Griffin, Listing Broker
(864) 884-8369
ronnetta@griffinfinerealestate.com
Why would you ever leave home? There’s no need to plan a vacation when you make this interior designer’s personal house your very own home. This gorgeous custom 4 bedroom, 3.5 bath brick home in Riverview on Greenville’s Eastside has a fabulous surprise in the backyard - a heated inground pool, large deck and shaded pool cabana with fireplace! Who has the time or patience to wait on new pool construction? There will be no delay at all with this backyard water park - it’s the fun-filled gathering spot you’ve searched for and dreamed of for entertaining family and friends.
Upon entry, you’ll discover the living room/study with bay window and built-ins as well as the formal dining room flanking both sides of the two-story foyer. A staircase to the second floor is discreetly tucked away to the left as you make your way to the large great room with an updated gas fireplace. A butler’s pantry between the dining room and the kitchen provides extra storage and serving space when entertaining. The elegant kitchen with white cabinets and gorgeous granite countertops is the space in which you’ll envision yourself spending most of your time when indoors. An eat-in bar separates the kitchen from the sun room/breakfast room that leads to the deck and pool area. The first floor laundry has recently been updated with a new sink and granite counter. A powder room can be found on the way to the master wing. The spacious master bedroom has plenty of room to accommodate even the largest of furniture. The en suite master bathroom is its very own oasis with a variety of beautiful tiles, dual vanities, a separate glass enclosed shower and a dream bathtub - the recently installed Kohler Stargaze Air Tub. The walk-in closet offers ample space for clothing and accessories. New hardwoods in the master bedroom and closet, as well as the great room, along with high-end finishes, plantation shutters, updated lighting, and a soothing, neutral color scheme throughout the home are features that are sure to impress.
Upstairs you’ll find three large additional bedrooms, with unique design features such as a vaulted ceiling in the front guest room and an elevated reading nook/play stage in a rear bedroom. Two bedrooms share an adjoining bathroom and another full hall bath serves the guest room and the huge bonus room, which is currently set up as a bedroom. A large walk-in attic space on the second floor offers convenient storage.
Now for the backyard attraction - you’ll be tempted to just pick a comfy spot and spend the afternoon relaxing and enjoying the view. A brand new gas pool heater was added in the Fall of 2021 to extend the swimming season. The large deck offers plenty of options for dining, enjoying afternoon cocktails, or sunbathing and the covered pool cabana creates a shady nook for relaxing and sitting by the wood burning fireplace on chilly evenings. A black aluminum fence surrounds the pool, and more of the same attractive fencing was recently added to help create a separate area from the splash zone for play or pets. The pool area backs to a heavily wooded area that offers the ultimate in privacy. The huge lawn outside the fenced area is conducive to garden parties, picnics, soccer practice or football games.
Award winning schools - Woodland Elementary, Riverside Middle and JL Mann Academy High - along with the super convenient location with easy access to GSP Airport, I-85, I-385, local restaurants, shops, hospitals, HWY 14, Pelham Road, Woodruff Rd, Roper Mountain Rd, Five Forks, and more, make this location simply unbeatable. Schedule your private showing of this rare and amazing getaway that can be found without ever leaving town. Square footage range: 3800-3999


