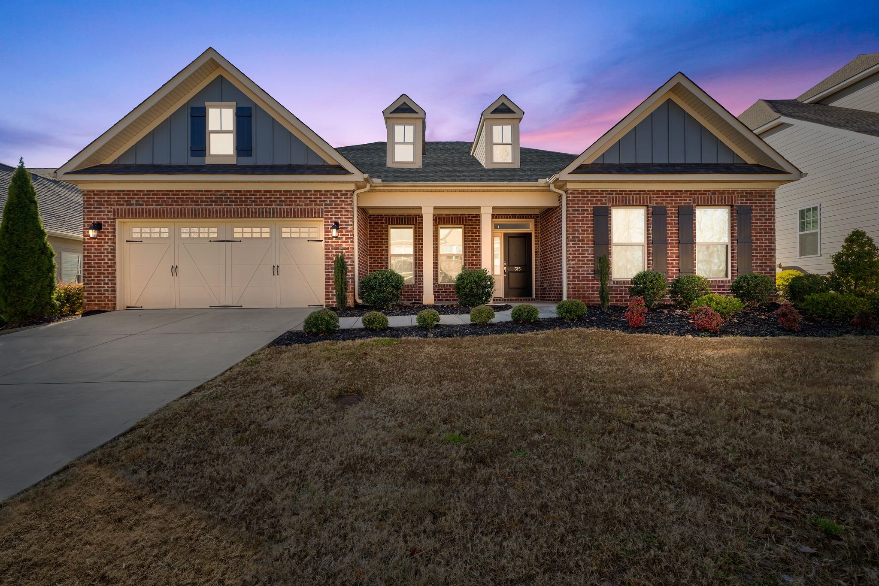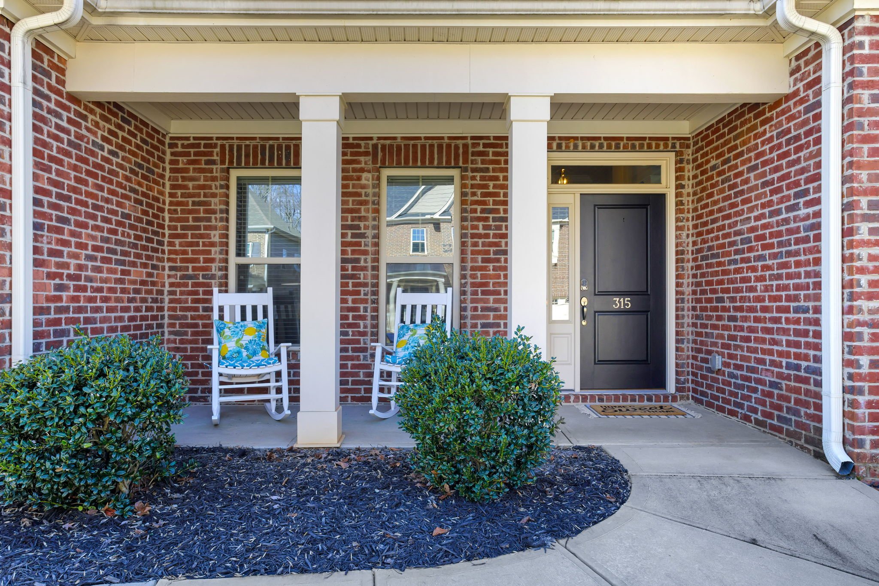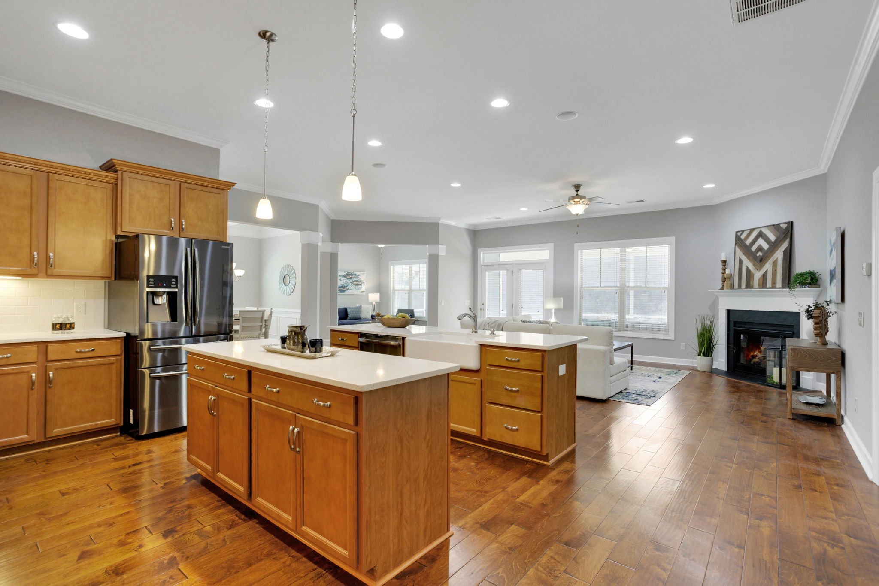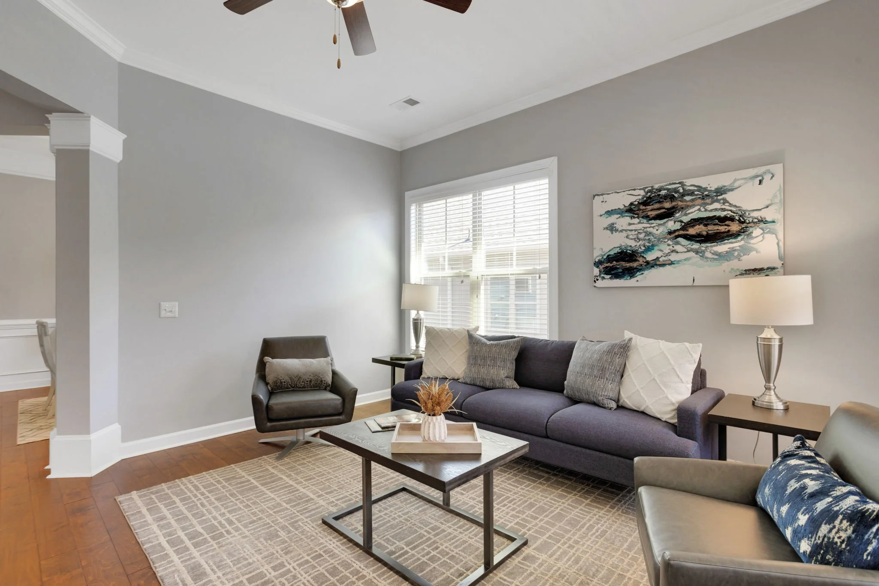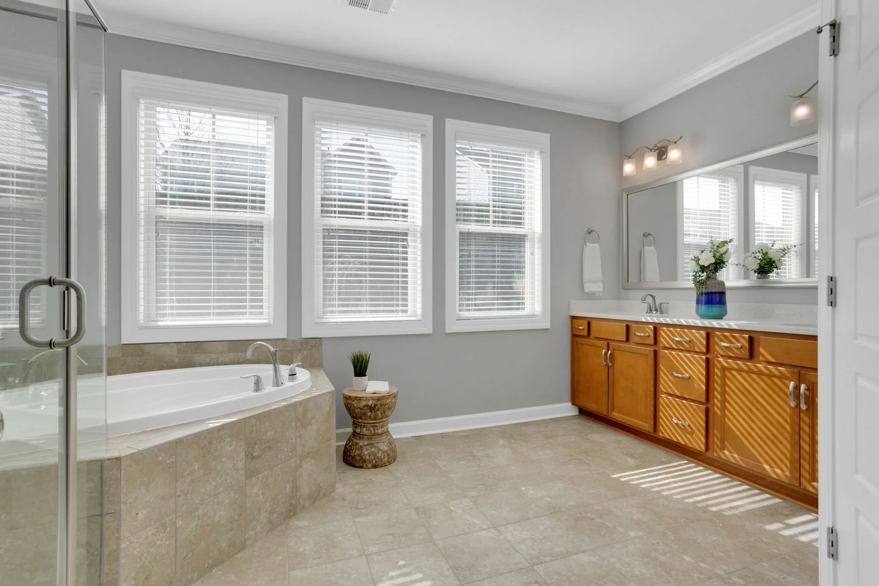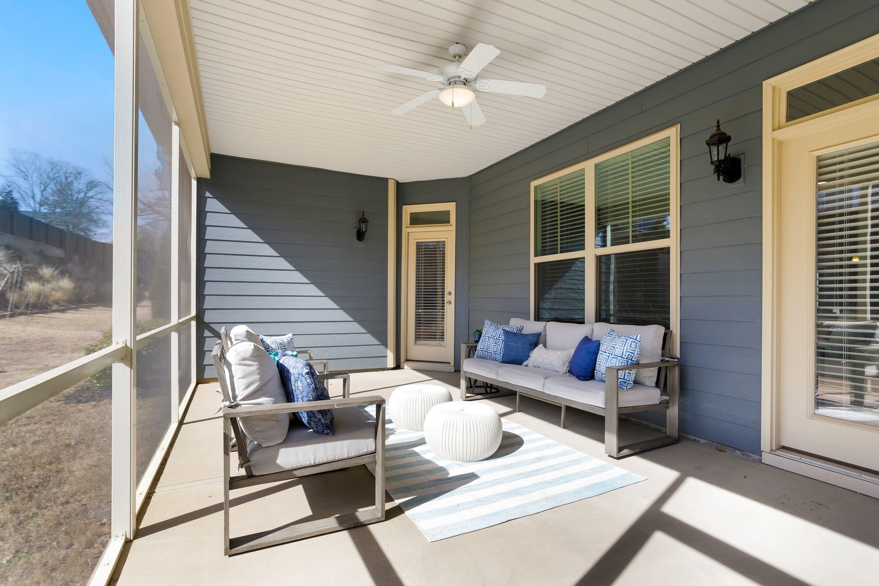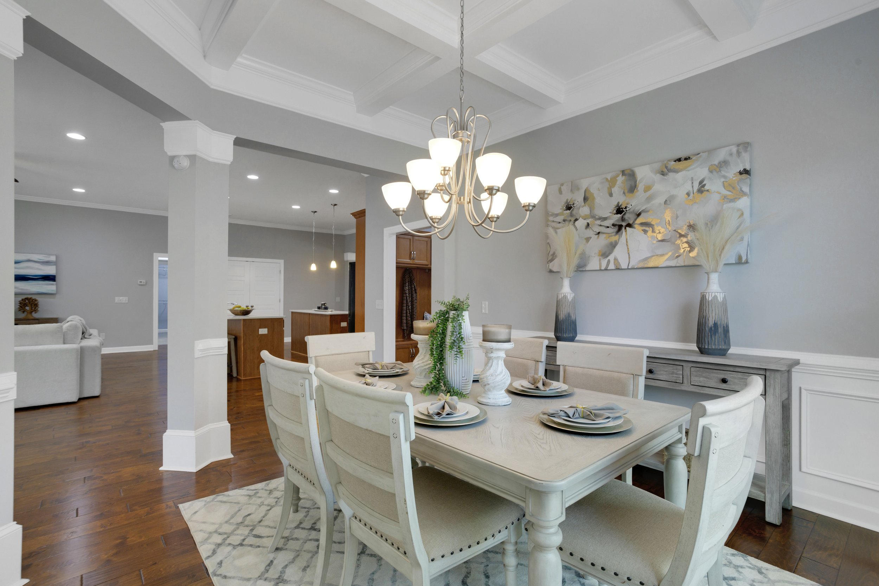
~ SOLD ~
STAFFORD GREEN
315 Cannock Place
Greenville, SC 29615
Listed $599,000 / Sold $606,500
Presented by Ronnetta Griffin, Listing Broker
If you’re looking for easy one-level living, with a private outdoor space for peace and calm in the heart of the city, you’ve found it!
This 3 Bedroom / 2.5 Bath one-level home with a huge, private screened porch is located in Stafford Green, a stately community of larger homes conveniently located just off Roper Mountain Road. It’s close to tons of dining, shopping, businesses and more on Woodruff, Heywood and Pelham Roads, along with Prisma Health Patewood Medical, Bon Secours St. Francis Eastside, I-385, I-85, and just 10 minutes from Downtown Greenville. Ignore the construction mess in progress on Roper Mountain Road, which according to GPATS is scheduled to be completed by Fall 2023. This house is situated one street over, near the end of a very quiet cul-de-sac.
This well-maintained, low-maintenance, brick and cement board home built in 2018 has an open floor plan with all the extra rooms and spaces to suit a variety of needs. The charming rocking chair front porch welcomes you and leads to an impressive foyer where you’ll get the first glimpse of the high ceilings and beautiful, gleaming hardwood floors. A formal dining room is found on the left, currently arranged as a study / office. To the right of the foyer are two guest bedrooms with large closets that share a full bath with dual vanity, linen closet cabinet, and shower/tub combo.
Entering into the spacious living area, first you’ll discover the expansive kitchen with not one but two large islands awaiting the cook who’s searching for the ideal chef’s kitchen. Stainless appliances are practically new and white quartz countertops gleam under abundant recessed and under-cabinet lighting. White subway tiles provide the perfect backdrop for the five-burner gas cooktop and modern stainless hood. A large pantry, ample cabinets and storage drawers, more than adequate counter space and an apron-front farmhouse sink will make food prep and baking in this kitchen a real joy!
The large family room / great room features a gas fireplace, a wall of window, and plenty of space for furniture placement options. A door leads out to the large screened porch with room for a sitting area and a separate dining space.
Not sure you want your television in the great room? There’s a large room just off the living area that could be used as a den, sunroom, school room, craft room…or an additional office.
The large, sunny breakfast room with its gorgeous coffered ceiling and wainscotting might be able to accommodate your formal dining furniture if the front room is utilized as an office.
A mudroom area with its built-in cabinetry and closet leads to a half bath for visiting guests, a spacious walk-in laundry room with cabinets and a granite folding counter, and the two-car garage.
Back through the living area, you’ll notice a private entry alcove with built-ins for displaying your favorite books or collectibles which leads to the owner’s bedroom suite. Dual walk-in closets are a delightful find and you’ll be thrilled when you turn the corner to see the huge, sunny bedroom with tray ceiling. Soft carpet underfoot leads to the large ensuite bathroom. With both a garden tub and a separate shower, dual sinks at the vanity and a separate water closet, this bathroom is an oasis. A door in the bedroom provides private owner’s access to the screened porch.
Speaking of the screened porch, this is one of the largest you’ve seen! An elevated fence and a large berm behind the home provides privacy and quiet for entertaining or relaxing in this outdoor space. Everything you’ve been hoping for and more can be found at 315 Cannock Place, in the highly sought-after 29615 zip area of Greenville.
Come see this elegant rancher home and make it yours!
Square Footage Range: 2600-2799
Documents
Take a Virtual Tour
GALLERY

