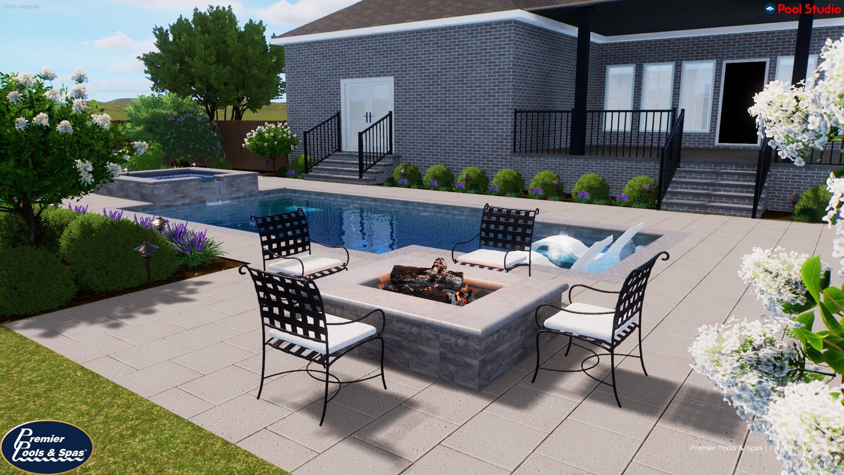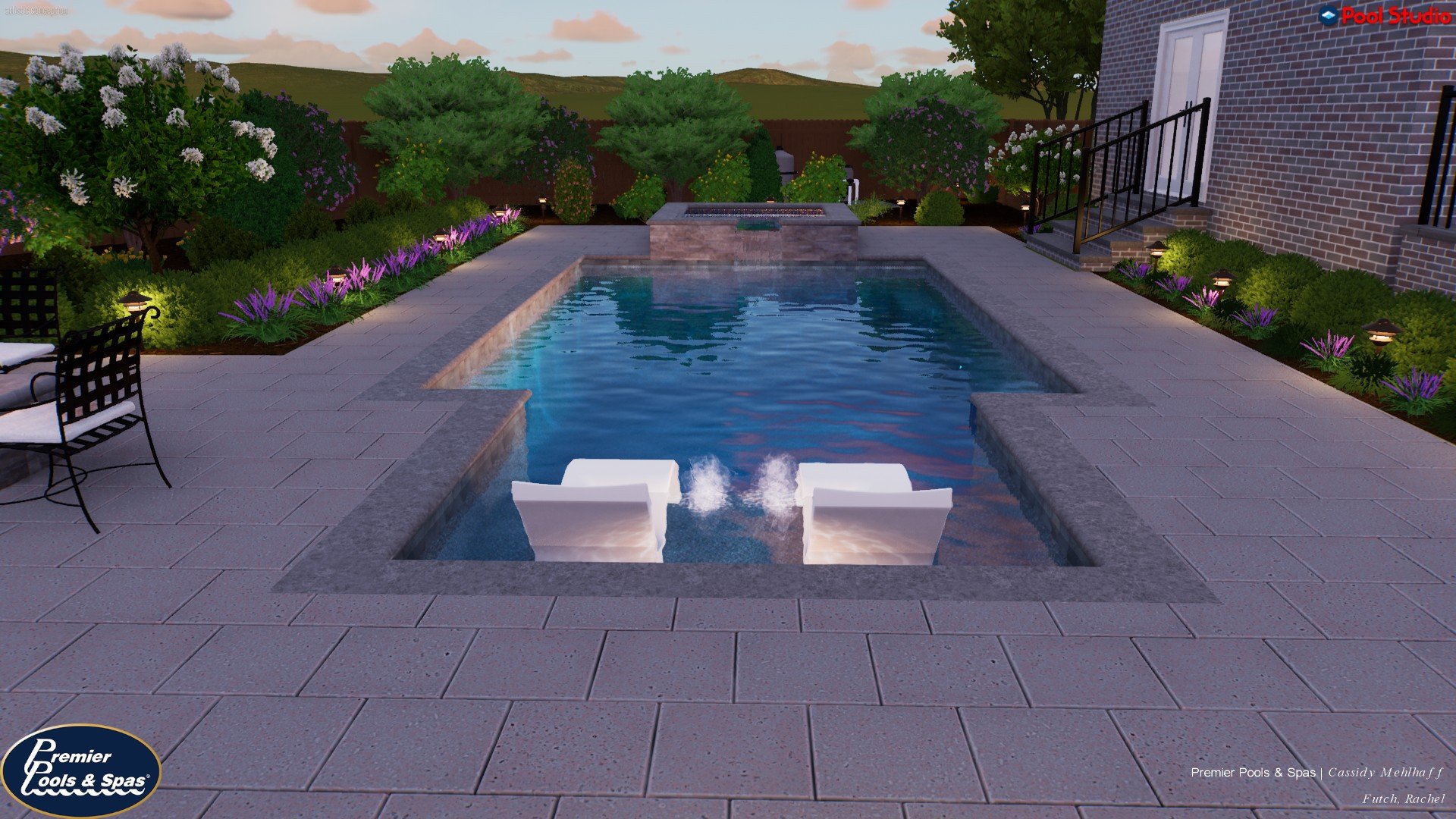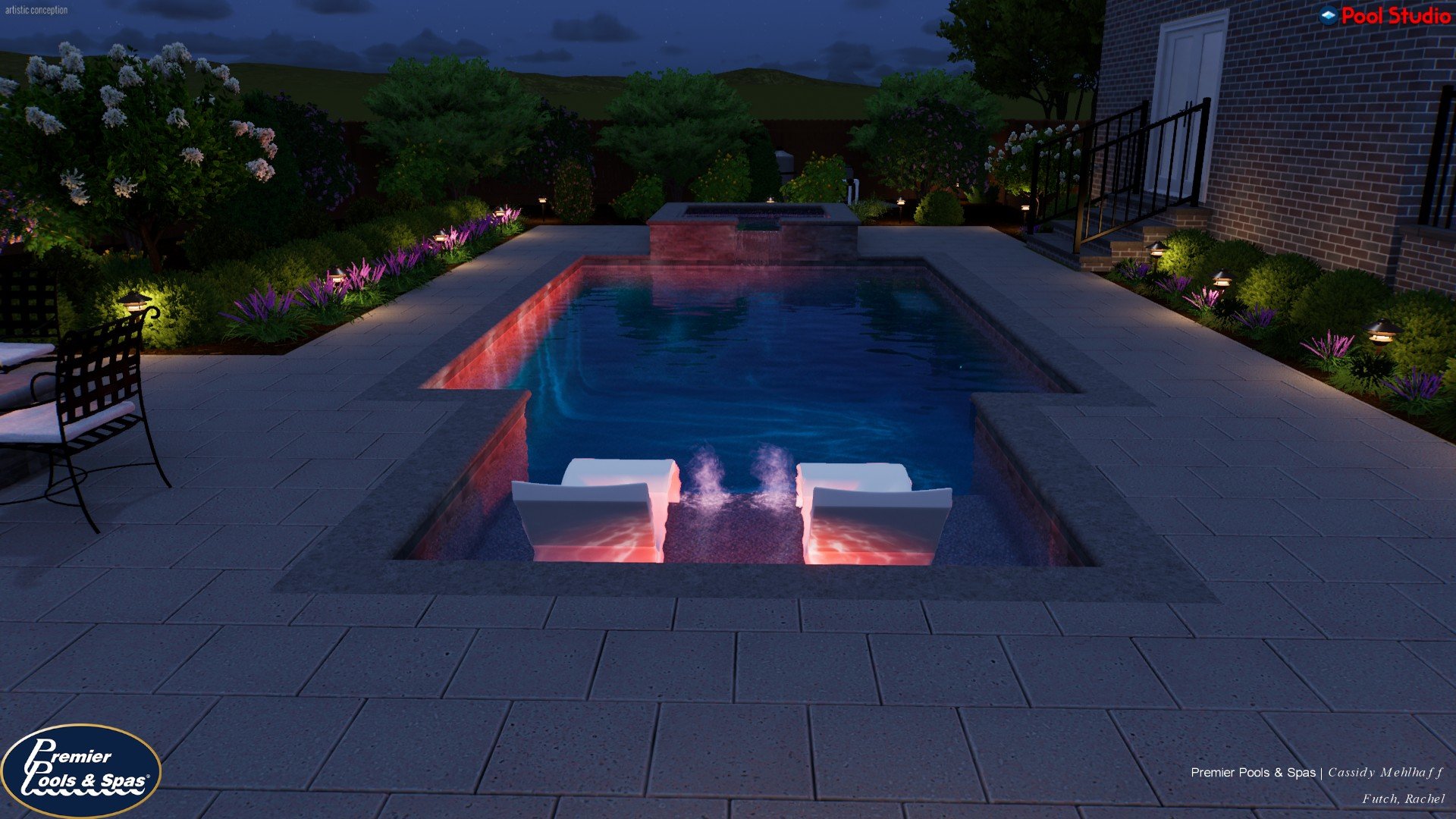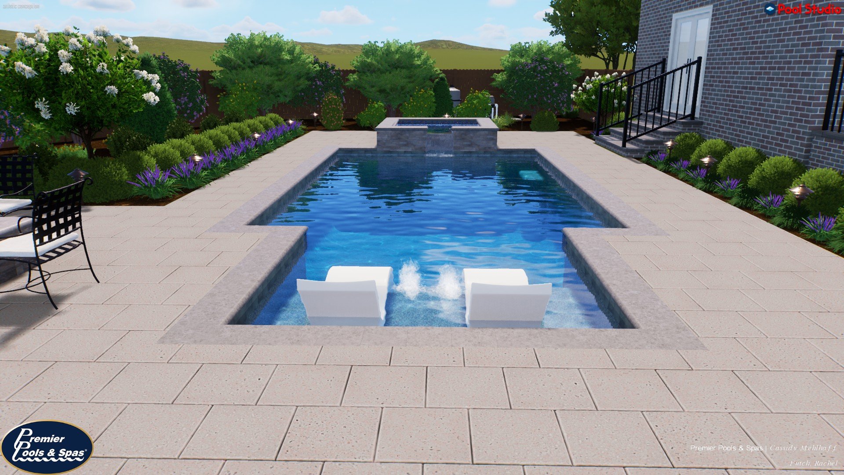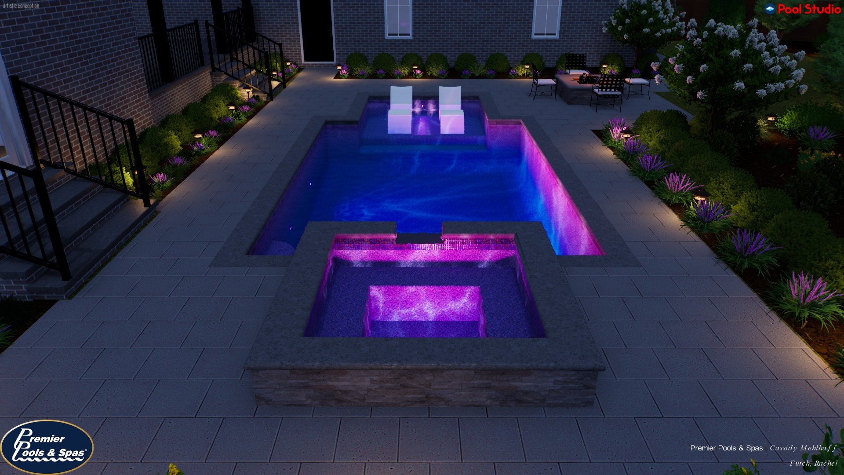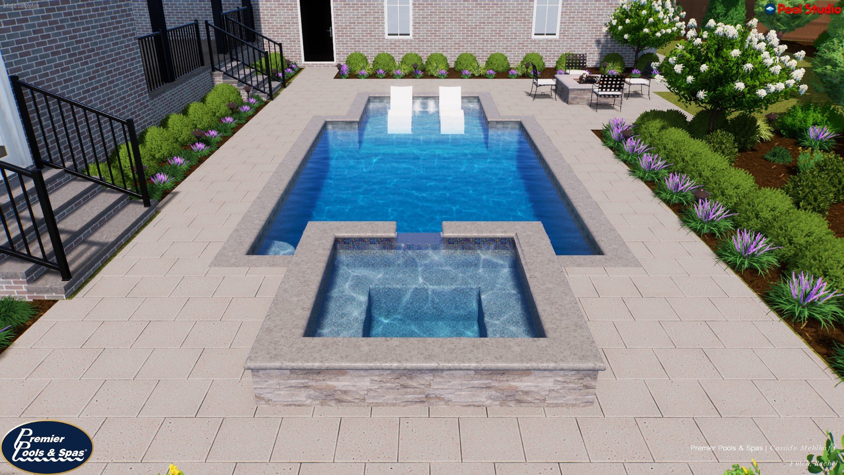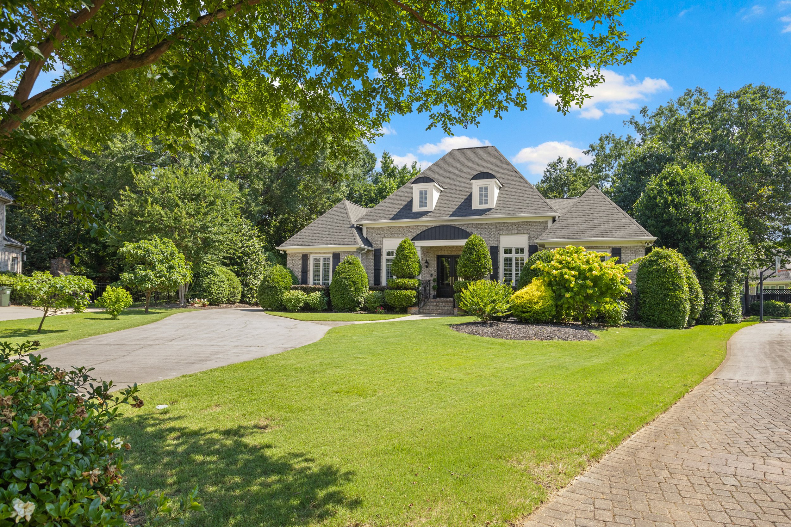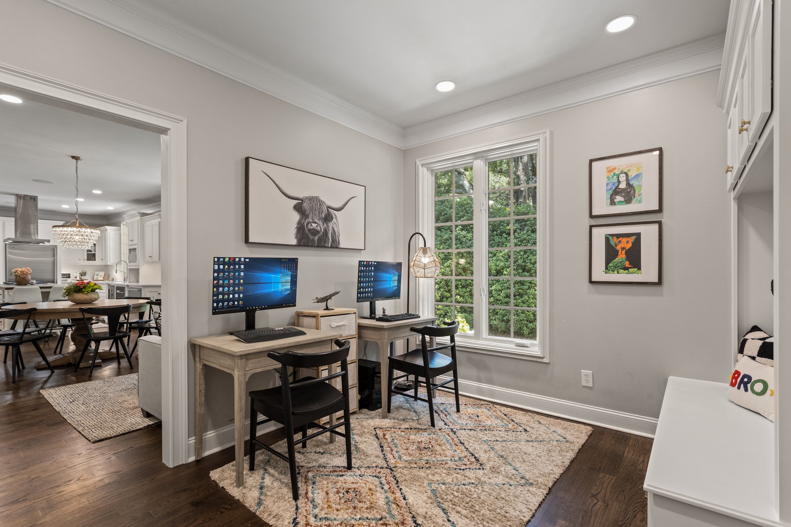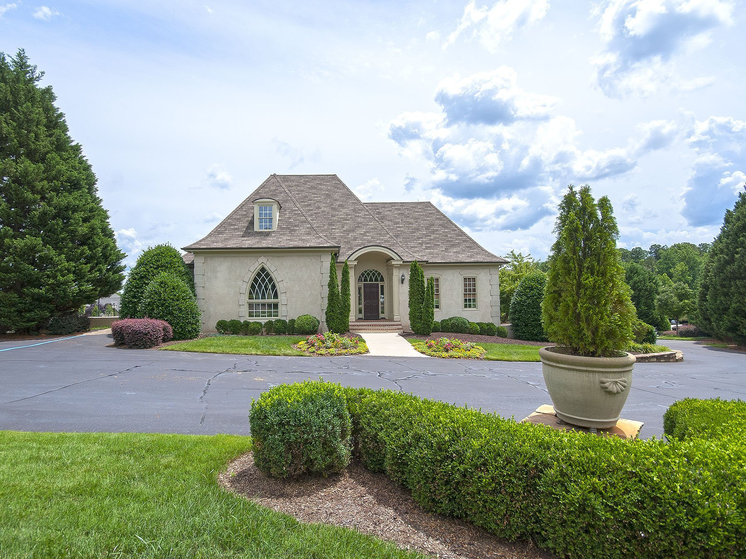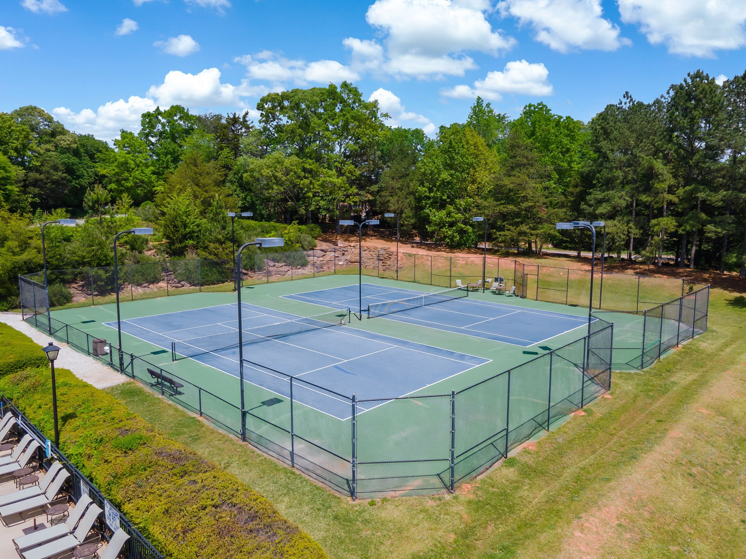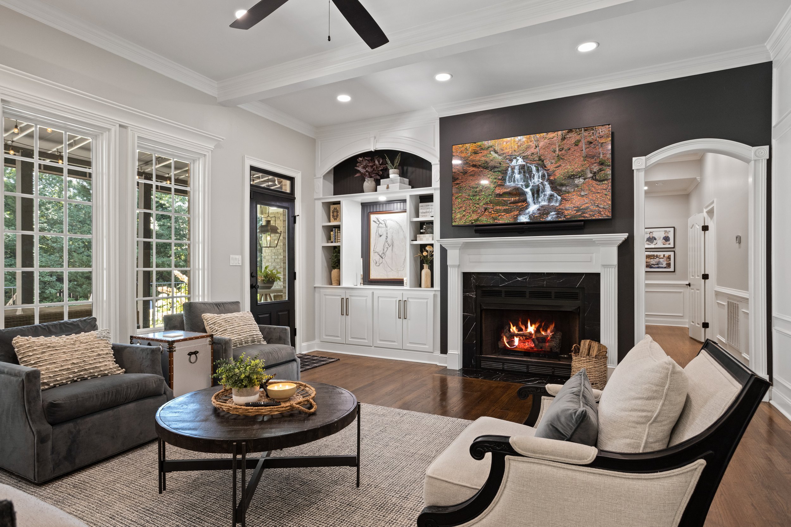
SOLD
~ Luxury Listing ~
STONEBROOK FARM
107 Norman Place
Greenville, SC 29615
5 Bedrooms, 3.5 Baths
Offered and Sold for $1,199,500
Presented by Ronnetta Griffin
(864) 884-8369
ronnetta@griffinfinerealestate.com
Welcome to the highly sought after gated community of Stonebrook Farm on Greenville’s Eastside near Five Forks, and the fabulously updated, 5 Bedroom / 3.5 Bath custom brick home that you have been waiting for!
The Lafayette, designed by renowned Southern architect William Poole, features the rare option of having both the master suite as well as a second bedroom with ensuite bath located on the main level. The master suite features an oversized walk-in closet and a spa-inspired master bath with double vanity, shower, and jetted tub. If not needed as a bedroom, the guest suite, located in the master wing of the home, could alternately serve as a master sitting room, lady’s dressing room, gentleman’s den, second study…the options are endless.
Upstairs, find three additional bedrooms, a large fully renovated bathroom, a bonus play space/theater room, and ample walk-in attic storage.
The well-appointed rooms on the main level also include: a formal Dining Room; a Study/Office with double doors; an expansive Living Room with gas fireplace and built-in shelving; a renovated gourmet Kitchen with stunning white cabinetry, champagne bronze fixtures and hardware, Sub-Zero refrigerator, wine cooler, and dual freezer drawers, BlueStar gas cooktop, Bosch dishwasher, and countertops of sleek quartz and warm butcher block on the island; a bright Breakfast Room; a cozy Keeping Room/Lounge with a new Bar/Beverage Station; a new Mudroom/Homework Zone that can be found on the way to the side-loading garage; a renovated powder room; and a large walk-in General Store Pantry and Laundry Room.
A bank of windows in the Living Room draws attention to the amazing outdoor space out back. The private brick veranda, covered with a massive, commercial-grade awning complete with ceiling fans and string lights, creates the ideal spot for enjoying morning coffee or al fresco dining, watching TV, and entertaining family and friends.
Throughout the home you’ll find gorgeous hardwood floors (including the recently refinished hardwood stairs and hardwood floors upstairs), 3” white plantation shutters on the windows, arched door openings, high-end custom woodwork and trim throughout the home, and elegant lighting. Walls, ceilings, and trim have been professionally painted in a soothing, neutral palette, creating a blank canvas ready to be personalized with your own unique style.
The beautiful, half acre level lot is located on a quiet cul-de-sac at the end of the street. Lovely landscaping - the hydrangeas and crepe myrtles are stunning - surrounding the spacious driveway leads you to a 3-car garage with ample workshop/storage space and direct access to the fully fenced backyard featuring plenty of turf and a firepit area.
In search of a home with a pool? These homeowners have already done the homework for you, to put you leaps ahead in what could be a daunting process. Plans for a backyard pool and entertainment area have been designed by Premier Pools and Spas, a local, well-respected pool company, and those plans are ready to be altered or tailored to fit your needs. The plans have already received preliminary approval from the HOA’s Architectural Review Committee, pending submission of an official drainage plan.
Roof is less than 10 years old, Bonus Room Mini-split ductless AC & heat system 2023, downstairs HVAC - 2020, upstairs HVAC 2017. The home conveys with a transferable termite bond with PestGuard Solutions.
Stonebrook Farm offers wonderful amenities: updated clubhouse, swimming pool, tennis (with pickleball) courts, playground, nature trail, lake and sidewalks. Zoned for award-winning schools including Oakview Elementary, Riverside Middle and J.L. Mann Academy High School, and with close proximity to Southside Christian School, League Academy, Shannon Forest Christian School and more, you’ll have your choice of convenient educational options. The convenient Eastside location offers easy access to GSP Airport, I-85, I-385, local restaurants, shops, hospitals, HWY 14, Pelham, Woodruff, and Roper Mountains Roads.
Square footage range: 4000 - 4199
Take a Virtual Tour
GALLERY
POOL DESIGN
Proposed Pool and Backyard Entertainment Area
Designed by Premier Pools & Spas
In search of a home with a pool? These homeowners have already done the homework for you, to put you leaps ahead in what could be a daunting process. Plans for a backyard pool and entertainment area have been designed by Premier Pools and Spas, can be altered or tailored to fit your needs, and have received preliminary approval from the HOA’s ARC, pending submission of an official drainage plan.
Click the button below to see the plans!

