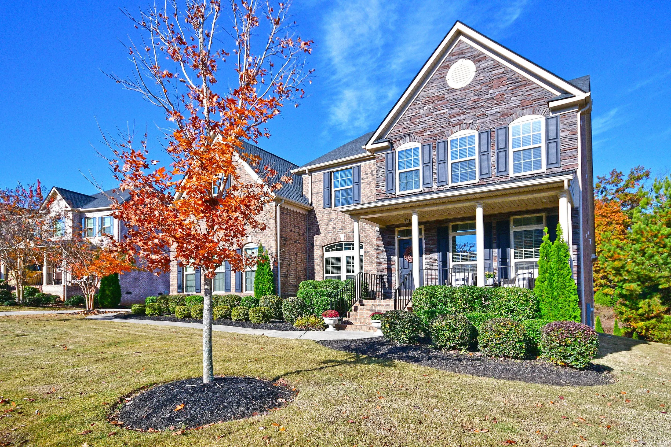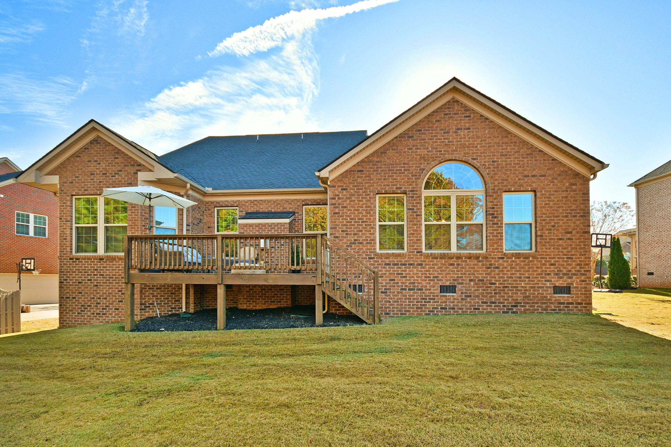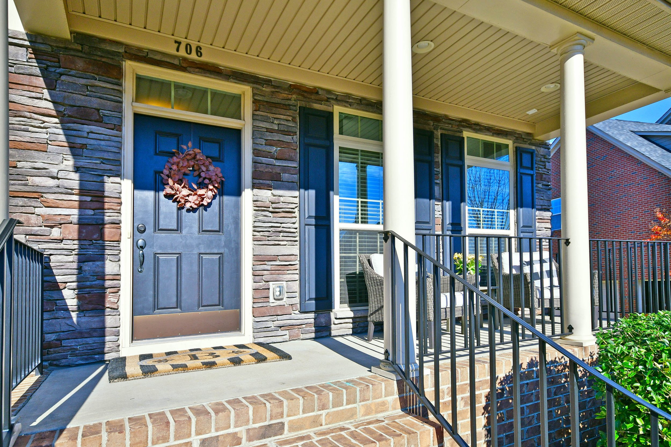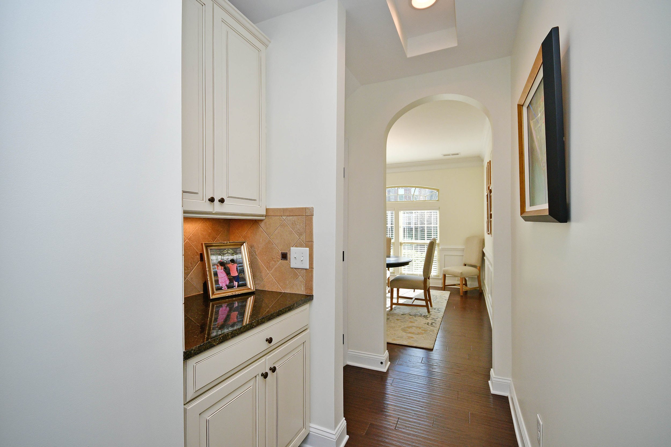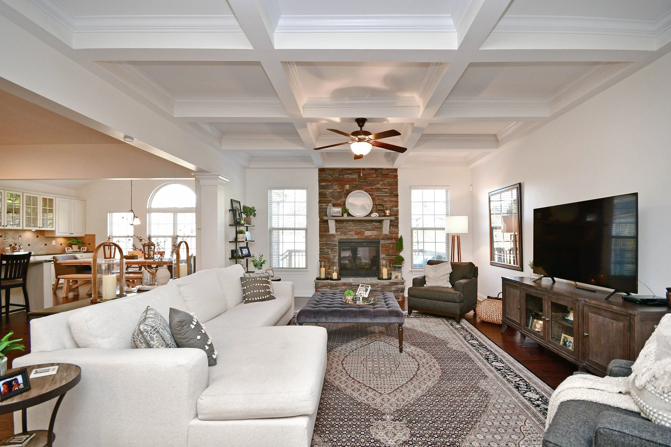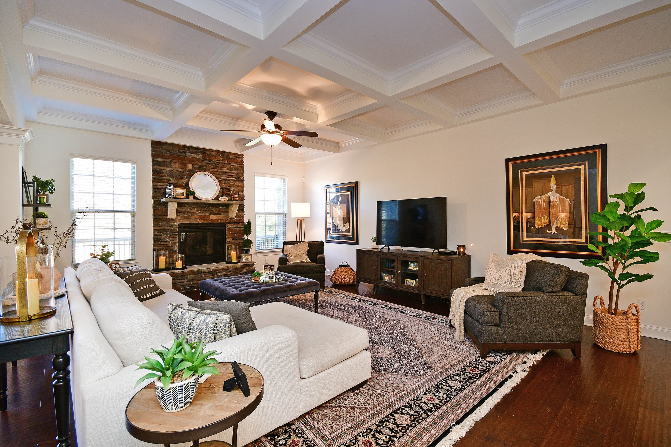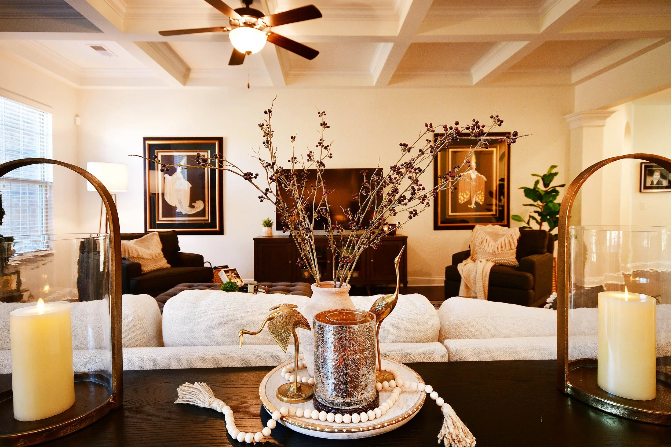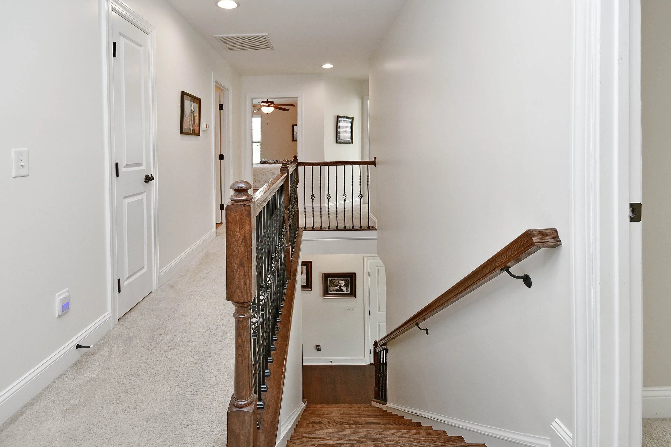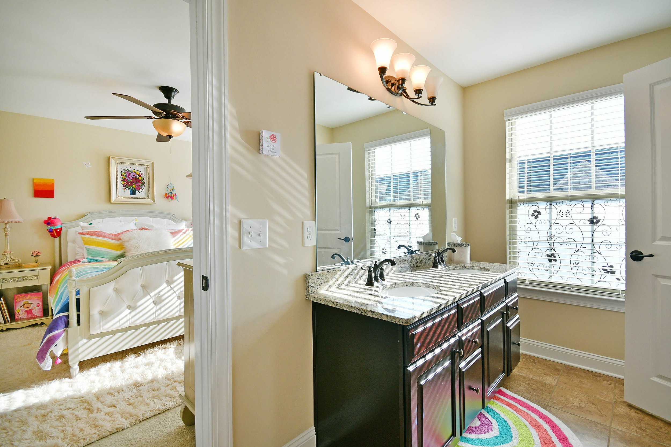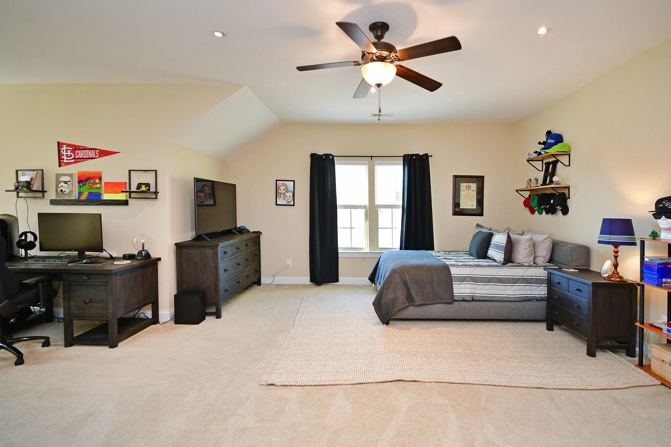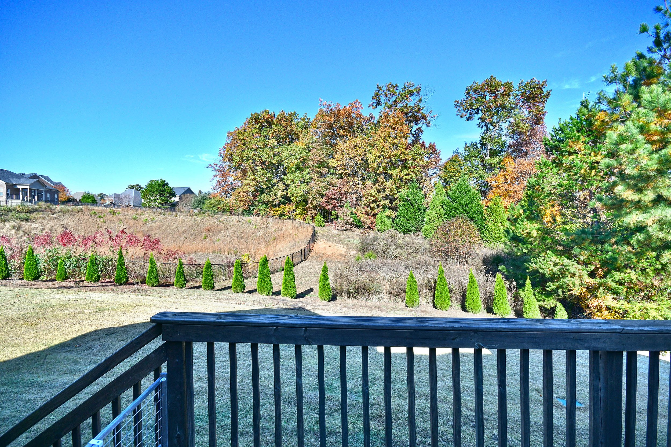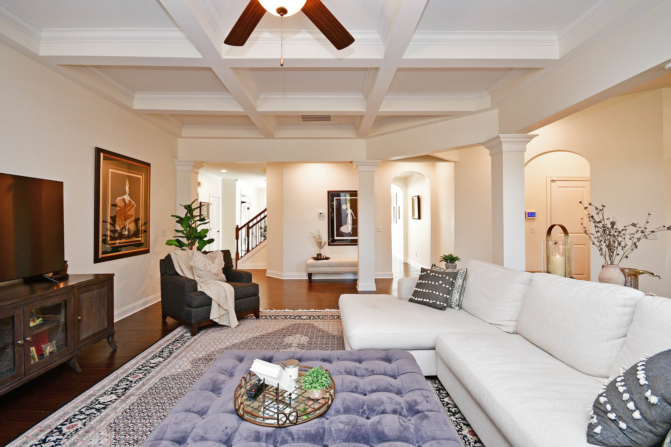
SOLD
~ Luxury Listing ~
FIVE FORKS PLANTATION
706 Pawleys Drive
Simpsonville, SC 29681
Sold $570,000
Presented by Ronnetta Griffin, Listing Broker
(864) 884-8369
ronnetta@griffinfinerealestate.com
This beautiful 4 BR, 3.5 BA brick and stone home in the highly desired and neighborly Five Forks Plantation subdivision is practically brand new and truly a showstopper! The 2-story home built in 2016, has, at more than 3700 square feet, all the room everyone needs with multiple options for working or schooling from home, playing and relaxing. The master suite is found on the main level with three additional bedrooms located on the second level along with a huge bonus room currently being used as a teen suite. Just off the rocking chair front porch where you can wave to all of your friendly neighbors as they stroll down the sidewalk, you’ll step into the welcoming foyer with its warm wide plank hardwood floors, 9’ ceilings, and fresh, neutral palette. Before you reach the heart of the desirable open floor plan, to the left you’ll find a dedicated dining room and butler’s pantry and to the right, the living room (currently utilized as a home office). Continue on and discover the spacious great room and expansive, spotless gourmet kitchen featuring stainless appliances, double wall ovens, gas cooktop, a new dishwasher and endless granite counters. The focal point of the large, sunny breakfast room is a wall of lovely windows matched by a wall of built-in cabinetry, making this the ideal space for projects, homework or simply gathering with a large group of friends and family. A door leads to the charming deck and spacious yard with a newly installed irrigation system. Access from the 3-car garage leads into the mud room/drop zone conveniently located next to the laundry room and offers quick access to the kitchen and walk-in pantry - perfect for bringing in the groceries. The soothing master retreat is also located on the main level. The already tremendously spacious bedroom is further enhanced by the inclusion of a large sitting room, perfect for a sofa or pair of comfortable reading chairs or even exercise equipment. The master bath is elegantly appointed with granite and a large tiled shower and a generous master closet. Stairs located next to the first level powder room lead to the second floor living area. Two bedrooms shared a connected bath and the guest room at the end of the hall has its own bath as well. The enormous bonus room is currently set up for a lucky preteen who has sleep, study and play areas all in one space, but could easily be used as a rec room with pool table and bar or a home theater room, craft room or an additional home office space. The options and opportunities with this home’s floor plan are really limitless. Five Forks Plantation is located close to a public library and a variety of shopping, dining and sports/fitness options. It’s just a 20 minute drive to downtown Greenville, and a 15-20 minute drive to BMW, Michelin Corporate and the GSP International Airport. Neighborhood amenities include a pool, tennis courts, clubhouse and athletic field. The popular area of Five Forks, a growing suburb of Greenville, the plethora of local businesses and entertainment, and the award-winning schools, both public and private, make this home the ideal choice and the one you’ve been waiting for.
GALLERY



